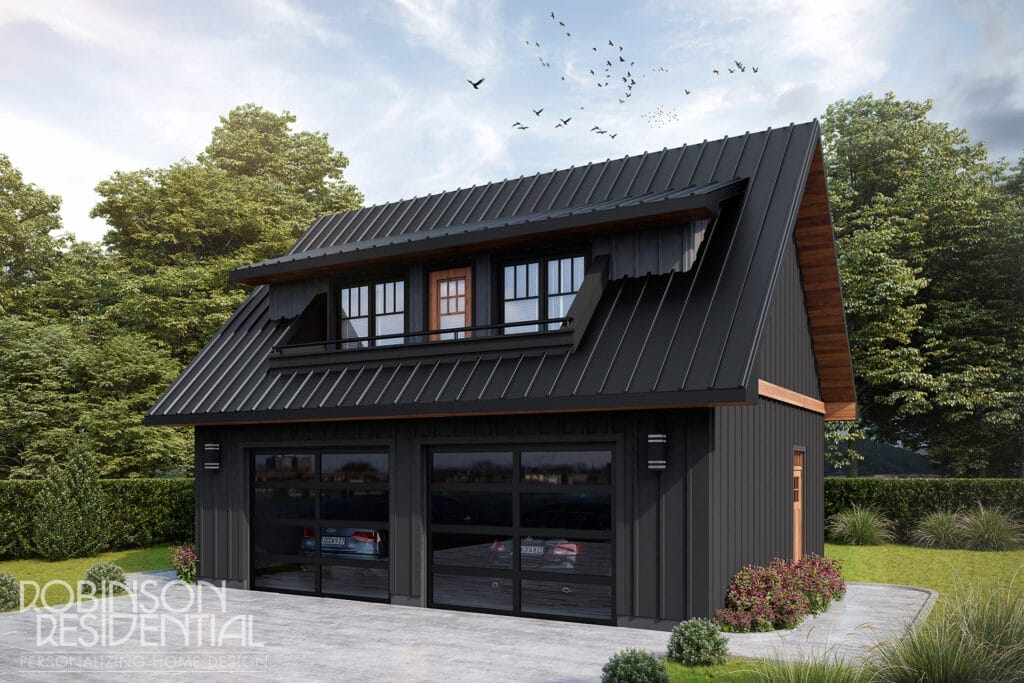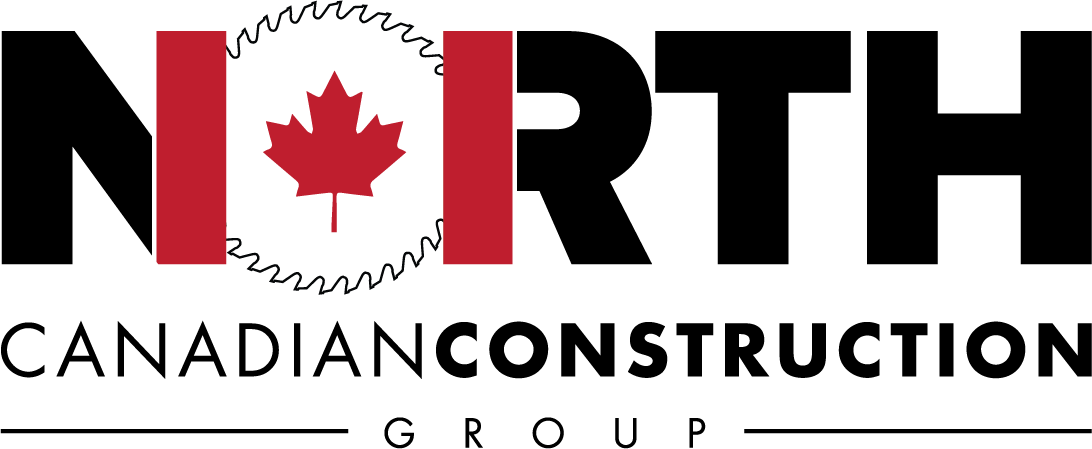
LANEWAY SUITES REGINA – CUSTOM DESIGNED AND BUILT
– City officials released a set of laneway suite rules. However, the bylaws have yet to be finalized.
Regina aims to be one of Canada’s most liveable cities. Therefore, the intention is to steer designs that will fall within specific limits.
Regina’s city council voted to allow backyard suites anywhere within city limits. Laneway, backyard or garden suites are a unique opportunity. We are seeking clarity on the rules. Previously, construction of these suites was only allowed in three areas of the city as part of a pilot projects.
Firstly, the program’s focus is to increase the population in the more dense areas of the city. Builders commonly refer to inner city new builds as infills. However, this doesn’t limit our ability to build anywhere in the city. Secondly, it’s a good idea to decrease our urban sprawl. Thirdly, and most importantly, this gives you a great opportunity to increase square footage and potential revenue options.
Bear in mind that the city is sure to increase your property taxes as a result.
The rules include minimum setbacks, parking spaces and many design standards. Moreover, these regulations also lay out what kind of businesses can operate in the suites and how they can be used by homeowners. Therefore, Regina officials say there are still some restrictions on where these units can be built, such as on corners. Otherwise, it’s up to the developer or homeowner’s imagination for what they want their new space to look like.
Increase the usable space of your property with our laneway suite options. You can custom build for rental, extra living space or a home office with private access.
Adding an income-generating suite, office or rental unit will be simple enough. To clarify, you can avoid a lengthy rezoning process by building under an approved laneway suite program like this.
Residents and clients alike are providing positive feedback. For instance, they like having more options when it comes to housing their children or aging parents.
Here’s what you need to know:
Lot Area: 200 square metres (minimum)
Frontage: 7.3 metres (min)
Front Yard Setback: 3.0-4.5 metres (min) depending on location
Rear Yard Setback: 3.5 metres (min)
Maximum Height: 5.8 metres (19′) or the equivalent of 1.5 storeys
(these may change as the actual bylaws have not been finalized at the date of this article)
You can review the proposed Laneway suite guidelines in the following link:
https://beheard.regina.ca/backyard-suites
In conclusion, will need to adhere to several other guidelines based on location and intended use. As such, we are here to help navigate those challenges and discuss the opportunities. We are really interested in seeing where this takes us and our clients because we love marrying form and function in what we build.
Do you have an upcoming project or know someone that does? You can request a quote or refer a friend.
Contact Us About Your Project:
Toll Free: 1 (833) 706-6784
Email: info@nccgroup.ca
_________
