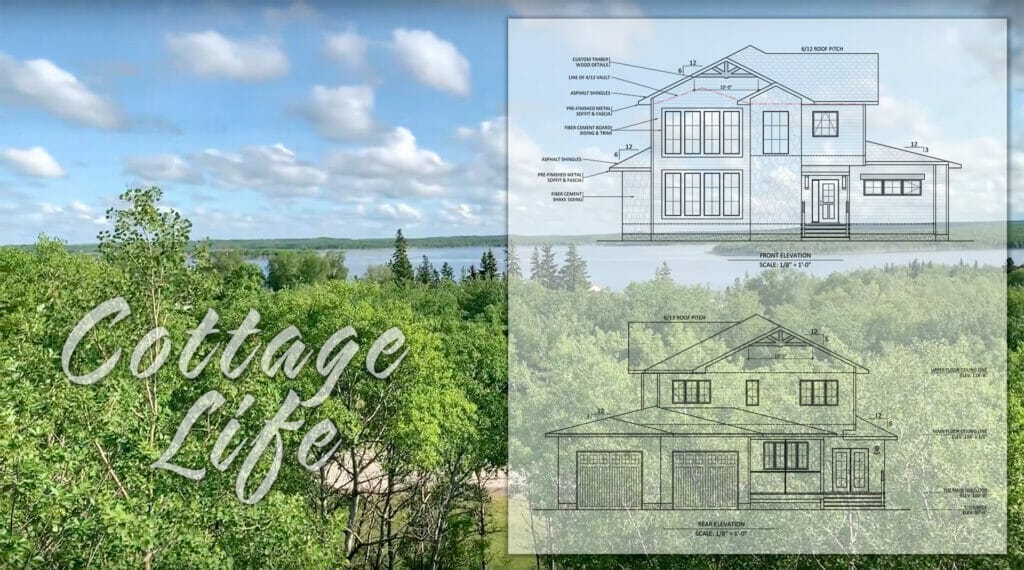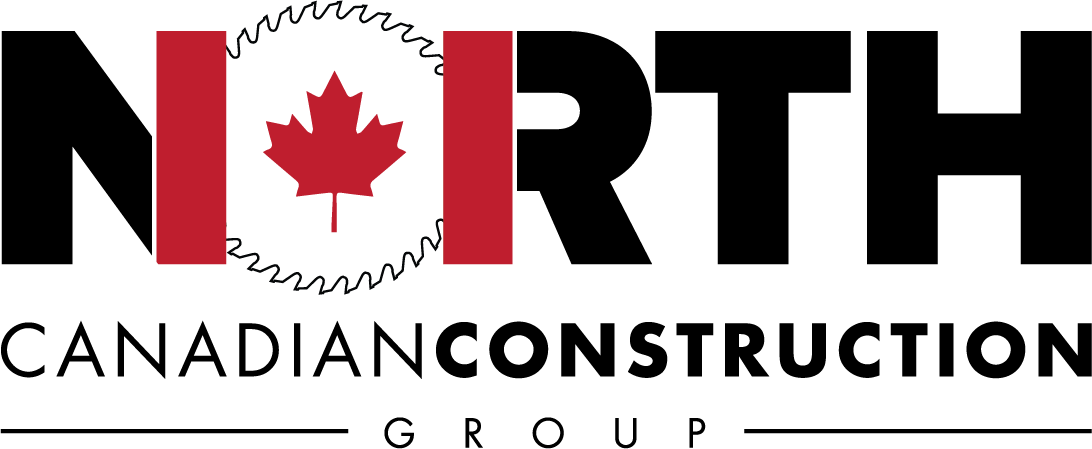
WHAT TO KNOW ABOUT BUILDING A COTTAGE OR CABIN
–Considering building your dream vacation home? Here’s a guide that offers helpful information to think about before planning to build custom cottages & cabins.
The #1 question we are asked has got to be: Is a Cottage Cheaper to Build Than a House?
Simple answer: It can be.
Custom cottages & cabins are much like a custom home. There’s always going to be a multitude of options that can go into building your dream custom cottage. Your end cost will rely on decisions that balance design, function and budget. We’re here to help navigate those decisions and often be the practical voice.
Above all else, our aim is one that creates cottages & cabins that will stand the test of time for you and your grandchildren’s children to enjoy.
How can it be cheaper? Here are some budget balancing considerations.
Overall, you don’t require the same things at the cottage that you need at your primary residence.
For example:
- You don’t often have a garage or a basement at a cottage or cabin.
- The cost of the land is often significantly less than in the city and the taxes can be less as well.
- The bedrooms aren’t usually quite as big, because we don’t spend much time in them and there’s less need for storage.
- Special purpose rooms and large closets aren’t often necessary either.
- The use of natural outdoor space is maximized.
- Built-in elements that utilize the space can be incorporated ie: bunks to sleep as many family members per square foot as is required when everyone shows up for those important weekends.
- The material and fixture selections you’d make for a cabin or cottage build wouldn’t be as premium as your primary residence.
- Even your appliances wouldn’t be as high end as you’d choose in the city. Although, we recommend plenty of fridge and freezer space! (or room for more in the future)
Our 5 BEST TIPS about where you should devote more budget when building a cabin or cottage:
- Plenty of open concept and space to host your extended family indoors just in case the weather turns. You may not know it now but, as the family grows, you could be hosting 2 or 20+ on any given weekend.
- Glass! Lots of natural light and good quality windows are essential! You have a view, you should be able to see it and enjoy it whether you’re indoors or outdoors.
- Plenty of deck, dock, outdoor useable space that possibly have themed/mixed use ability for all sorts of activities. Building a boat house? Maybe consider building a deck over it for more seating and a view.
- Consider the other end of things. Make sure you have an appropriate number of bathrooms and the septic to handle business…
- Multiple-family sleeping considerations like multi-use rooms, stackable kids beds/built-in bunks, exterior storage/bunk house(s). Or electrical hookups and parking for camper(s)
— - Ok so, we have a bonus tip: consider spending in the places that will minimize the amount of extra work you have to do during the weekends. We’ve all seen uncles, aunts or grandparents toil over yard work and chores while they should be relaxing and enjoying the time with family. Low maintenance anything and everything would be a bonus! Also, what can you incorporate that will help with the preparation and clean up for those larger family meals?
In conclusion, we will be here to help you through all the important functional design considerations that fit with your lifestyle and family needs. We want this to ultimately be a generational property that your family will enjoy for years to come.
The memories you create at your dream cottage are worth every penny. We absolutely love helping that happen!
Elevation example provided by: Homecoming Studios
Do you have an upcoming project or know someone that does? You can request a quote or refer a friend.
Contact Us About Your Project:
Toll Free: 1 (833) 706-6784
Email: info@nccgroup.ca
_________
